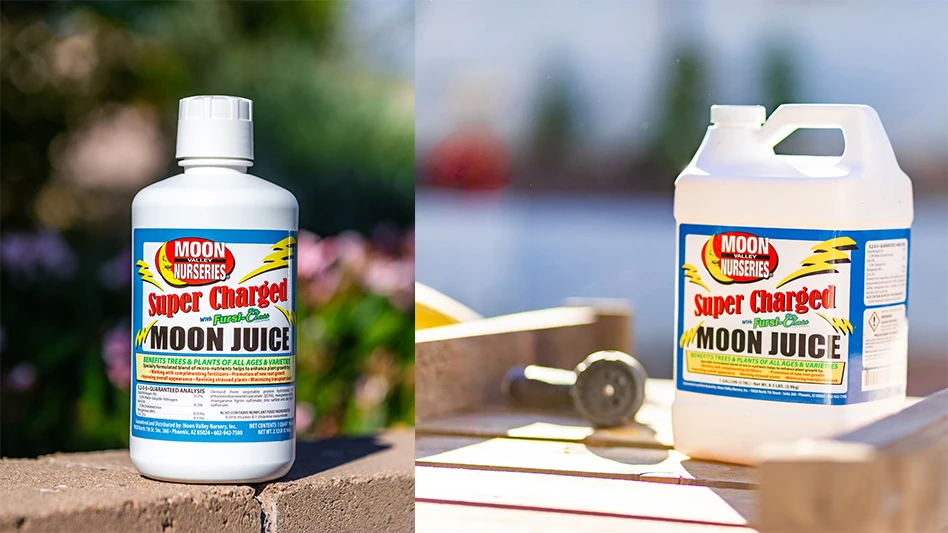

In a retail world forever changed by technology, we may lose focus on the basic elements that make a brick-and-mortar store not only more pleasant for the customer but more profitable for the retailer. Even before we heard the term “social distancing," we knew the “butt-brush” that psychologist Paco Underhill famously called out in “Why We Buy: The Science of Shopping” could be a real problem for our retail layouts. With aisle widths determined by a drive to provide the maximum amount of product, our crowded springtime aisles were Underhill’s nightmare scenario.
It is useful to remember a little of our industry’s history. American retail garden centers evolved almost exclusively from an agrarian past. We started out as farmers, and many garden centers still enjoy their relationship to the farm. Retailers that combine sales of plants and fresh food have found themselves once again in an opportunistic environment of consumers who value locally grown peas and petunias.
As we evolved from field-grown crops to greenhouse-grown crops, we invited our customers into the production greenhouse to shop. That dilemma — production space versus customer space — has been central to our retail development.
Some grower-retailers opted to separate growing from retail, creating the opportunity to give customers their space in the shopping area inside the greenhouse and outside. The retail layout was determined by the space needed for, at first, two humans and then two humans with a shopping cart.
Not all retailers chose this separation. As late as a few weeks ago, I had the opportunity to review a greenhouse layout that was permitted and under construction with three 5-foot aisles running the entire 96 feet of the greenhouse and no crossover aisles. The danger of this production-centered design is likely to be a store that is shopped heavily in the first 40 feet and more scantily in the last 66 feet.
Determining the space
So, how much space does the customer really need? Some retail design sites specify 50% of the space in the retail environment for the customer. Clearly, the customer shopping without a cart needs less space than a customer with a cart. Nordstrom, a retail icon, follows the aisle width “Golden Rule.” Managers routinely walk their departments with a 6-foot ruler; if the ruler touches any merchandise, it is repositioned. One garden center owner I worked with would routinely grab a cart and drive around the sales area. If the cart bumped any merchandise, the display had to be repositioned.

Customers also learn price expectations from retail space allocation. Consider the difference in store layout and aisle widths in the women’s clothing departments at Nordstrom and Walmart. Both stores sell ladies’ clothes and many customers shop in both environments. The customer associates the higher prices (and presumably higher quality) at Nordstrom with the open floor plan. Take this one step further to a flea market. We can enjoy shimmying down the tight aisles of a flea market store in the hope of finding a treasure at a bargain price. You may not, however, want your customers to feel that way in your store.
An open shopping space with aisles at a minimum of 6 feet and at least one main aisle at 12 feet serves to conduct the customer through the store with ample space and a sense of a quality shopping environment.
So, how much space does the customer need? Enough to shop comfortably with a cart around the entire circumference of the store from entrance to cash wrap.

Creating more space
So, if the aim is to give the customer more space but still provide ample product, how can that be accomplished?
There are two options. First, replace single-level retail benches used for growing with multi-tier benches for retail presentation during peak season. Single-level benches, a requirement for growing, are a major limitation in retail. The additional space given over to customer access can be recouped by tiered benches along a wall, a second row of benches down the center half of an island retail display, multi-level hanging baskets along a wall and pottery on shelves. If these multi-level tiers are mobile, they can be installed during peak season and removed as inventory decreases. Water and light requirements are less a problem if plants are moving quickly and if product is fronted as it is restocked.
Second, design the growing space for retailing; set the benches with wider aisles. You will not produce as much product, but the space will work for the customer. This scenario is then supplemented with more purchased product. Some grower/retailers make a conscious decision to grow only the first crop in the “retail” house” and restock the house either from other growing space or from outside suppliers.

 | The Garden Center Conference & Expo, presented by Garden Center magazine, is the leading event where garden retailers come together to learn from each other, get inspired and move the industry forward. Be sure to register by April 17 to get the lowest rates for the 2025 show in Kansas City, Missouri, Aug. 5-7.
|

Explore the October 2022 Issue
Check out more from this issue and find your next story to read.
Latest from Garden Center
- Society of American Florists accepting entries for 2025 Marketer of the Year Contest
- Sustainabloom launches Wholesale Nickel Program to support floriculture sustainability
- American Horticultural Society welcomes five new board members
- Color Orchids acquires Floricultura Pacific, becoming largest orchid supplier in U.S.
- American Floral Endowment establishes Demaree Family Floriculture Advancement Fund
- University of Florida researchers are securing the future of floral fragrance using caladium
- The Growth Industry Episode 3: Across the Pond with Neville Stein
- Proven Winners offers Certified Garden Center Training for staff education







